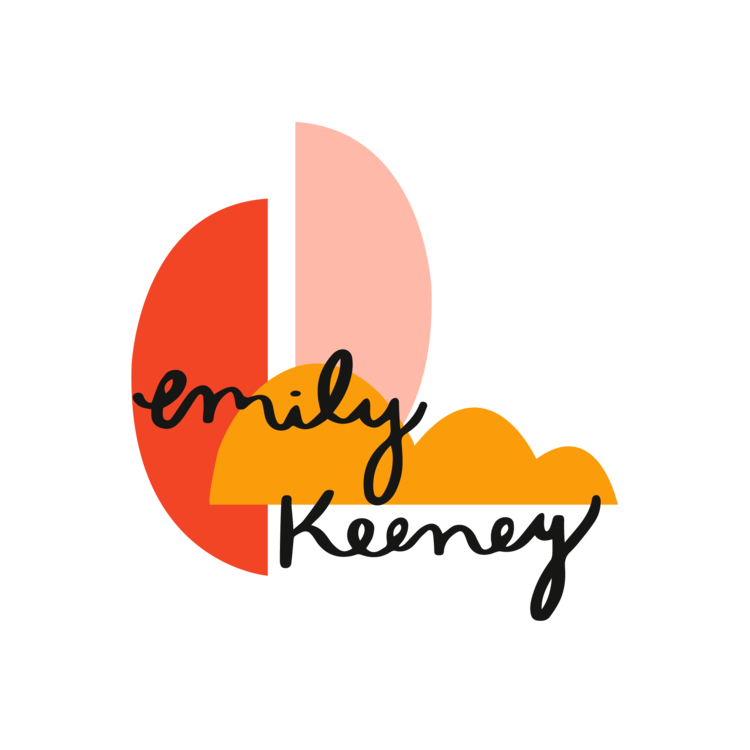
The Anacortes waterfront home designed by Reanna Channer of Design to Elevate and built by Kreider Construction is a timeless reflection of Pacific Northwest living—warm, natural, and deeply connected to its surroundings. As a Seattle interior photographer, I’m drawn to spaces that tell a story through light, texture, and thoughtful design, and this home offered that in every direction.
From the moment I stepped inside, the cedar ceilings and panoramic glass walls created a sense of calm and balance. The light changes constantly here—soft and silvery in the morning, golden and rich by afternoon. Each shift reveals something new in the materials, from the grain of the wood to the layered textiles that make the space feel both grounded and elevated.
Working with Reanna Channer is always a collaborative and creative experience. Her work blends refinement with approachability, creating spaces that feel lived in yet elegant. Every vignette in this home was carefully considered without feeling overly styled. You can sense her intention in the mix of textures, the quiet color palette, and the way each room flows naturally into the next. Kreider Construction’s craftsmanship elevated every detail, from the millwork to the seamless transitions between spaces.
My approach to photographing this project was rooted in natural light and storytelling. I wanted the images to feel like moments you could step into—a morning coffee by the window, a gathering with friends, or a peaceful evening watching the water shift with the tide. As a Seattle interior and architectural photographer, my goal is always to capture how a home feels, not just how it looks. This Anacortes project had such a clear sense of soul and place that the best images came from slowing down, observing, and letting the light lead.
Set against the backdrop of the Anacortes shoreline, this home captures what I love most about photographing in the Pacific Northwest: craftsmanship, connection, and the quiet beauty of natural materials meeting the landscape. On the final day of shooting we were actually visited by a few passing Orcas!
Project credits:
Design: Design to Elevate – https://designtoelevate.com
Build: Kreider Construction – https://kreiderconstruction.com
Photography: Emily Keeney – https://www.emilykeeney.com



