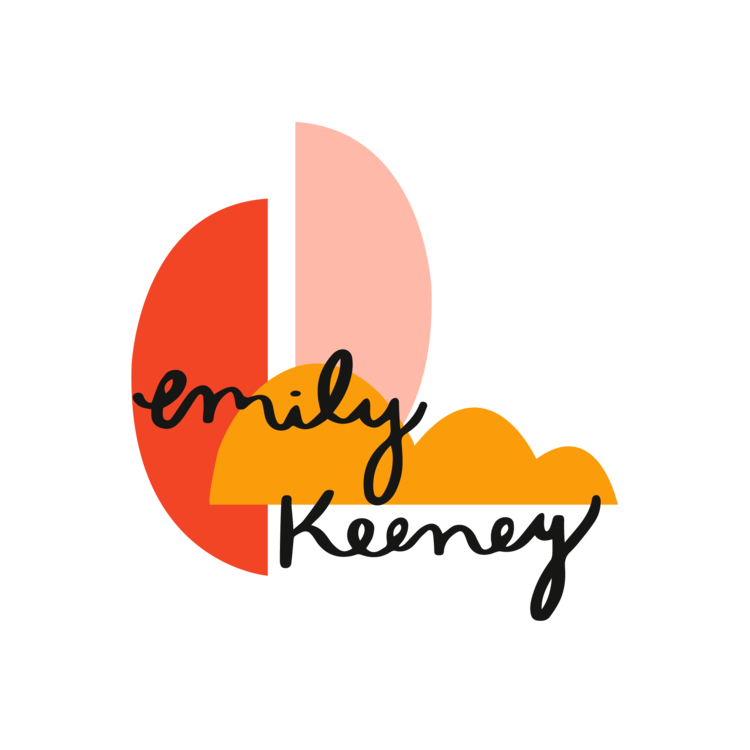
Working with Drift Interior Architecture, JC Stoneworks, and Craft Custom Cabinets on this Seattle-area renovation was a dream project. The scope focused on transforming key spaces — the kitchen, mudroom, and bathroom — to create a more functional, flowing layout for modern family life. Over the course of the shoot, we captured both photography and video to showcase the design, craftsmanship, and lifestyle aspects of these spaces.
The kitchen was at the heart of the home, featuring custom cabinetry, precise stonework, and thoughtful finishes that balance elegance with usability. The mudroom and bathroom were equally considered, blending practical design with elevated style. Every surface, fixture, and detail contributes to a home that is not only visually stunning but built for real life — where family routines and entertaining flow seamlessly.
My approach as a Seattle interior photographer emphasizes natural light, storytelling, and collaboration. Working closely with the design and construction teams, we tweaked shots to highlight texture, materiality, and atmosphere. Drift Interior Architecture’s vision, JC Stoneworks’ precise stone detailing, and Craft Custom Cabinets’ custom storage solutions all came together to create spaces that are both luxurious and livable.
This renovation exemplifies what I love about interior photography: capturing not just the aesthetics, but the way a space feels to live in. Photography and video work hand-in-hand to convey movement, functionality, and the lifestyle these thoughtfully designed spaces support. The result is a visual story of a home transformed for modern family living — seamless, warm, and elevated in every detail.
Architecture and Interior Design: Drift IA
Stone: JC Stoneworks
Cabinetry: Craft Custom Cabinets



