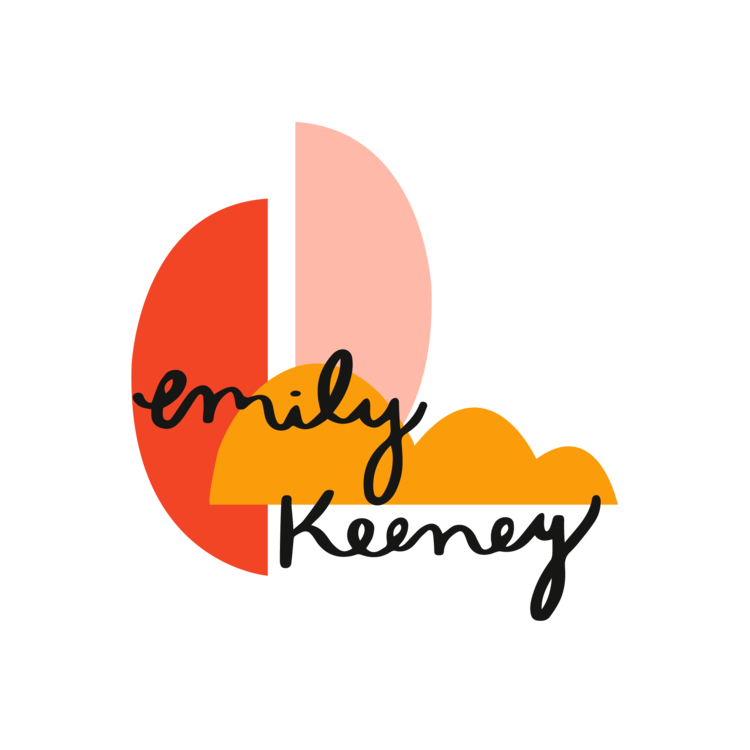For as long as I can remember, real estate photography has had a specific feel and target outcome. Show the spaces in the sense that makes them the largest and brightest possible, with the most idealized window views. It has worked for decades, but something is starting to shift in the real estate industry. Potential buyers are looking to buy into an experience, which changes the game with photography. When shopping, do we want to be served a routine view into our future residence, or do we want to be compelled with immersive editorial interior imagery to imagine our most elevated sense of living? It’s not surprising that real estate agents are beginning to turn to interior photographers to help their listings stand apart from the competition. Especially in competitive markets like Seattle where buyers are expecting a luxury experience, images with a storytelling, lifestyle vibe appeal to the millennial market.
It was so amazing to work with Michelle and Audrey of Studio Ami on this photoshoot. Each shot was intentionally styled and captured to maximize the lifestyle feel of each space. It’s a really beautiful house that just hit the market in Seattle.




